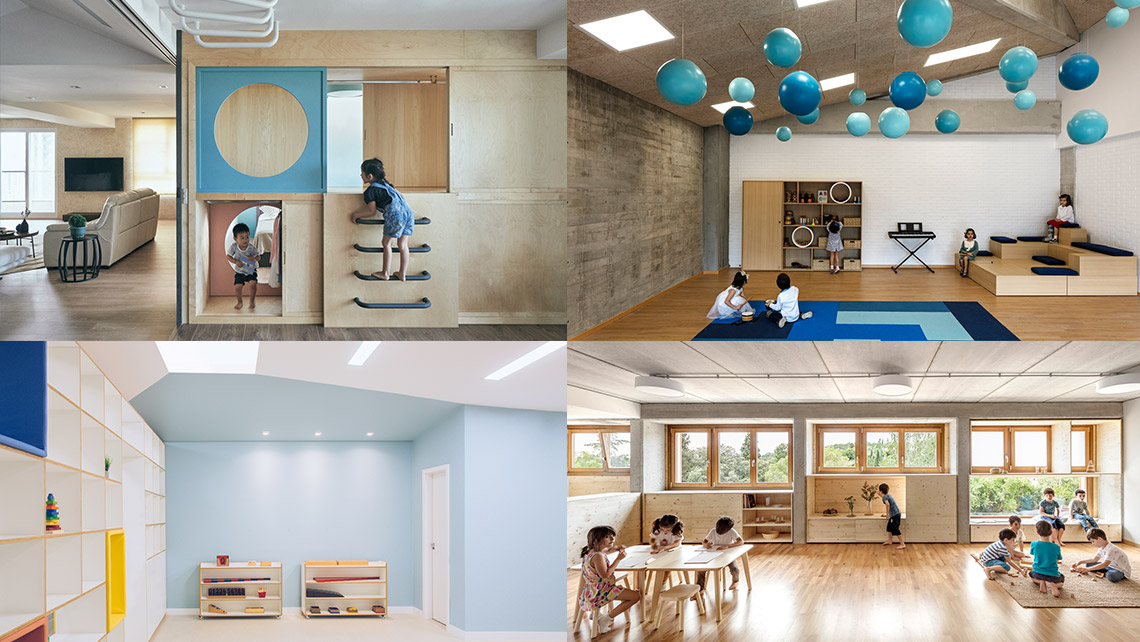How to Stimulate Children's Autonomy Through Architecture and the Montessori Method
Maria Montessori began to develop her educational method at the beginning of the 20th century. In general terms, the method is a scientific pedagogy that promotes an education that positively contributes to the development of children's brains, respecting their individuality and stimulating their autonomy, self-esteem, and self-confidence.
Although the method was created in the last century, science is currently beginning to test much of the information investigated by Maria Montessori. For this reason, it is increasingly being applied to architecture for children’s educational spaces, improving the quality of children's learning and development and providing them with better tools for their future lives








